BUILDINGS
The plantation has the following structures:
- Principal stone building – Consists of two attached homes at opposite ends of the structure, (one of the homes has 2 bedrooms, 2 bathrooms, a kitchen and a spacious living room, and the other has 2 bedrooms, a dining room, a kitchen and a single bathroom) along with various storage areas and workshops (472m2).
- A single detached family home (68m2)
- Metal warehouse (223m2)
- Livestock stable (107m2).
- Numerous equipment storage and livestock shelter areas spread out throughout the property.
*All dimensions provided are approximate.
UTILITIES
- Electric feed
- Public Water
PONDS
- There are two man-made ponds. The pond closest to the main living structure is host to a wide variety of water birds and frogs and can be used for recreational purposes.
Ton enlarge, click on the following pictures of the buildings:
- Principal Stone Building
- Feeding Area – Stable
- Animal Shelter
- Metal Warehouse
- Animal Shelter
- Detached Dwelling
- Pond and Buildings
- End of Principal Stone Building
- Recreational Pond
- Stable Area

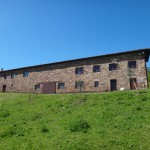
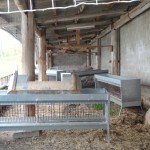
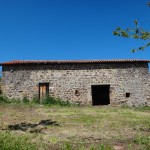
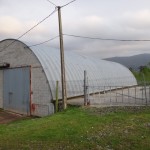
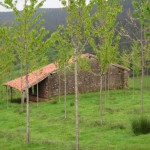
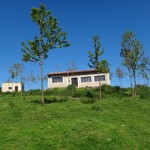
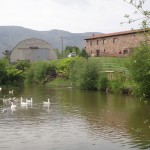
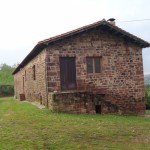
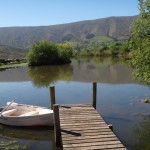
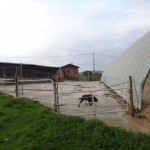
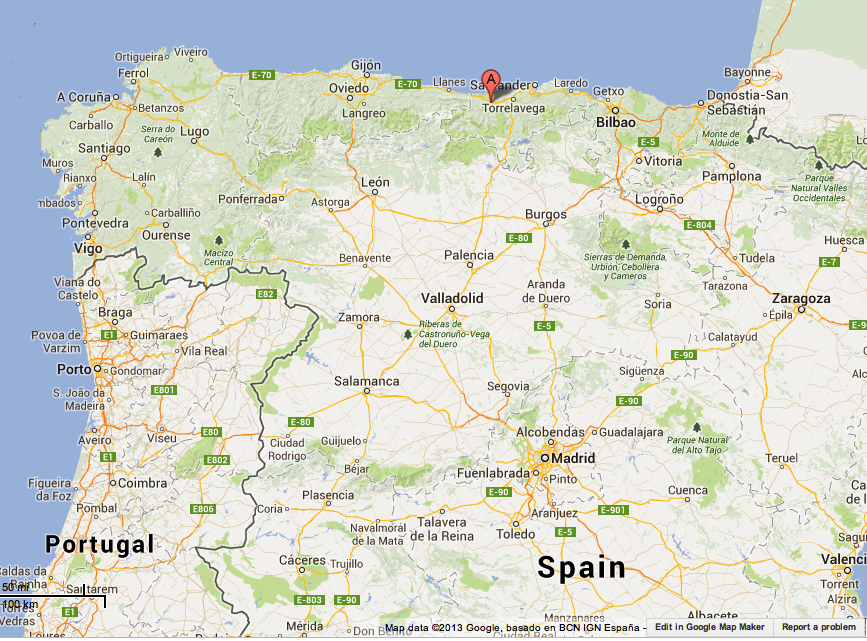 Click on the Map to enlarge.
Click on the Map to enlarge. English
English Español
Español Deutsch
Deutsch Nederlands
Nederlands Русский
Русский 繁體中文
繁體中文 日本語
日本語 简体中文
简体中文